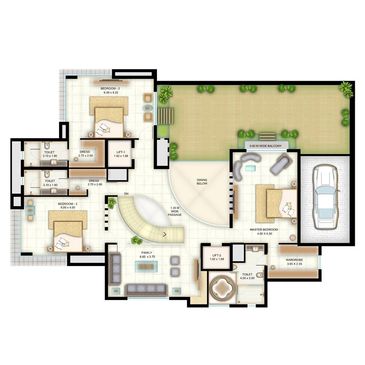+91 85910 11104 ~ Mumbai : London ~ swati@visualways.in
+91 85910 11104 ~ Mumbai : London ~ swati@visualways.in
2d Rendered Plans

2d Rendered Plan

2d Rendered Plan

2d Rendered Plan

2d Rendered Plan

2d Rendered Plan

2d Rendered Plan
FAQ's: 2d Rendered Plans
Please reach us at swati@visualways.in if you cannot find an answer to your question.
2D rendered plans are visual representations of architectural or interior designs created using computer software. They provide detailed floor layouts, elevations, and other dimensions in a two-dimensional format.
The purpose of 2D rendered plans is to convey the design intent, spatial layout, and dimensions of a project to clients, contractors, and other stakeholders. They serve as a blueprint for construction or renovation projects, aiding in decision-making and communication.
2D rendered plans typically include floor plans, site plans, elevation views, and sometimes sections. They may also incorporate annotations, dimensions, symbols, and color-coded representations of materials or fixtures.
2D rendered plans are created using computer-aided design (CAD) software or architectural rendering software. Designers input measurements, specifications, and design elements to generate accurate and detailed representations of the project.
2D rendered plans provide a clear and concise visual representation of a design, facilitating better understanding and communication among stakeholders. They help identify potential issues, visualize spatial layouts, and make informed decisions before construction begins.
Yes, 2D rendered plans can be customized to suit the specific requirements and preferences of clients and projects. Designers can adjust layouts, materials, colors, and other elements to reflect the desired aesthetic and functionality.
2D rendered plans are highly accurate representations of the design intent, as they are created based on precise measurements and specifications. However, it's essential to review and verify the plans with the project team to ensure accuracy and alignment with the overall vision.
To fix terms & conditions, 2d cad drawings, reference image for look & feel of the marketing literature for which the 2d rendered plan is going to be used & anything else that may add value to the project execution.
Powered by Visual-Ways
This website uses cookies.
We use cookies to analyze website traffic and optimize your website experience. By accepting our use of cookies, your data will be aggregated with all other user data.

